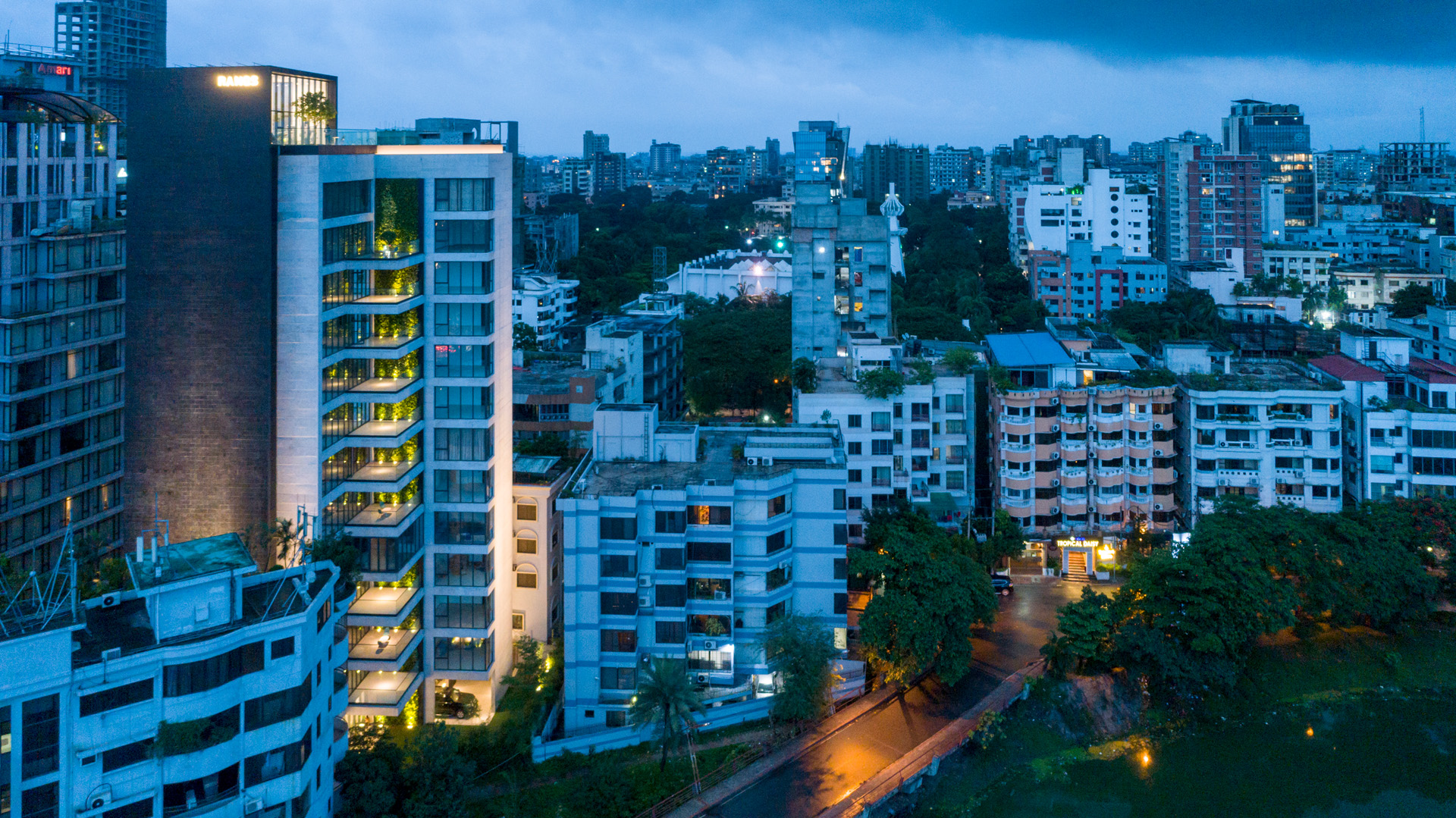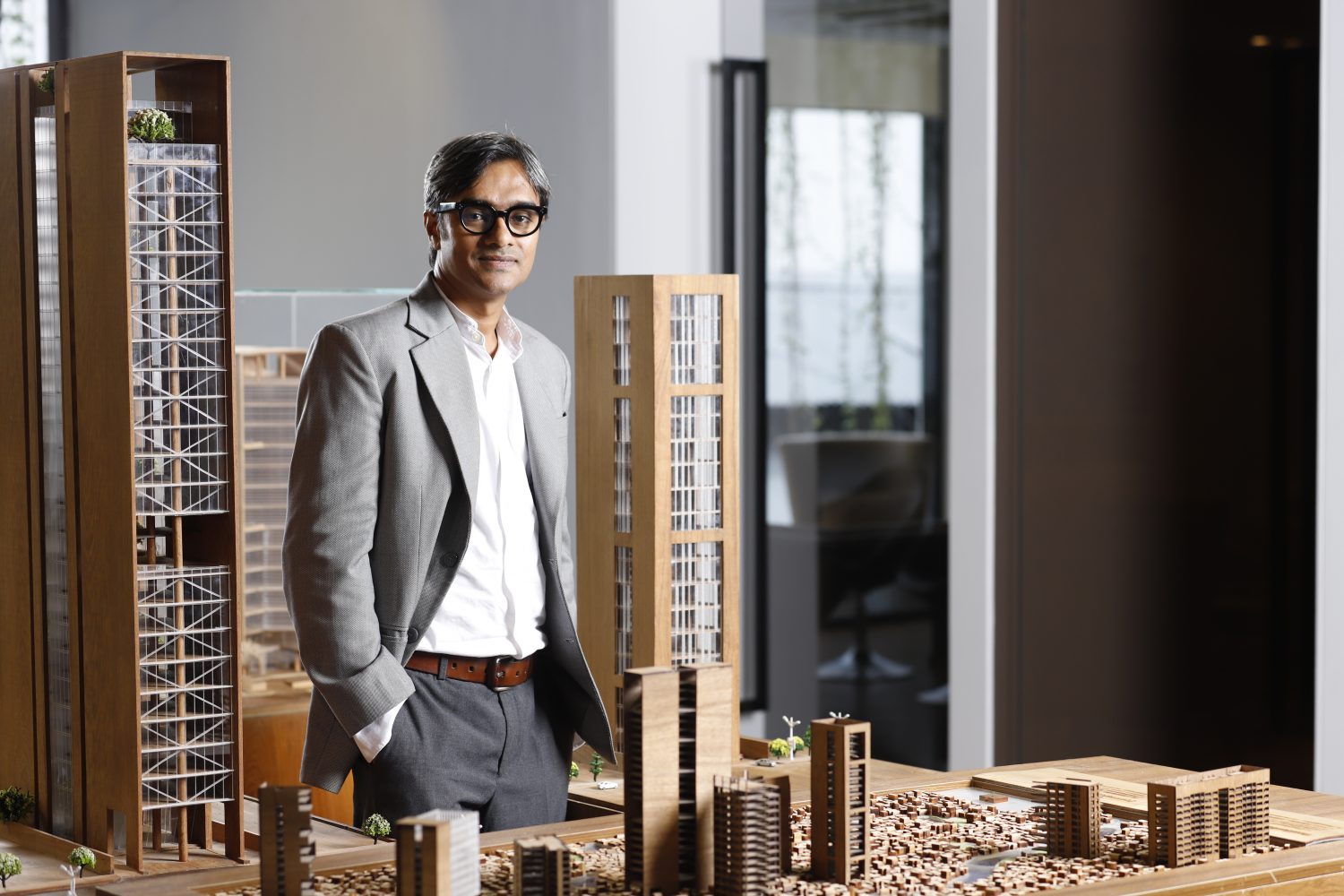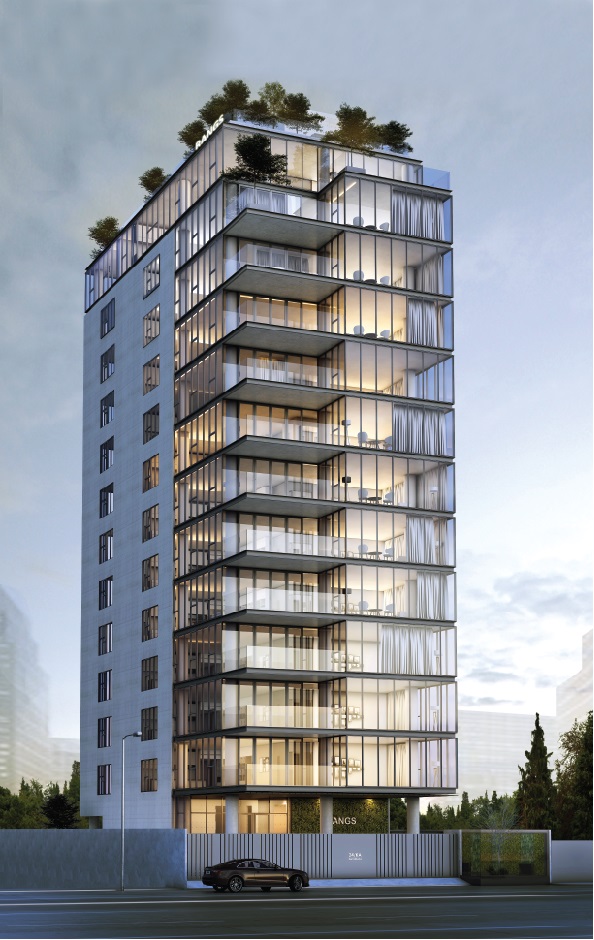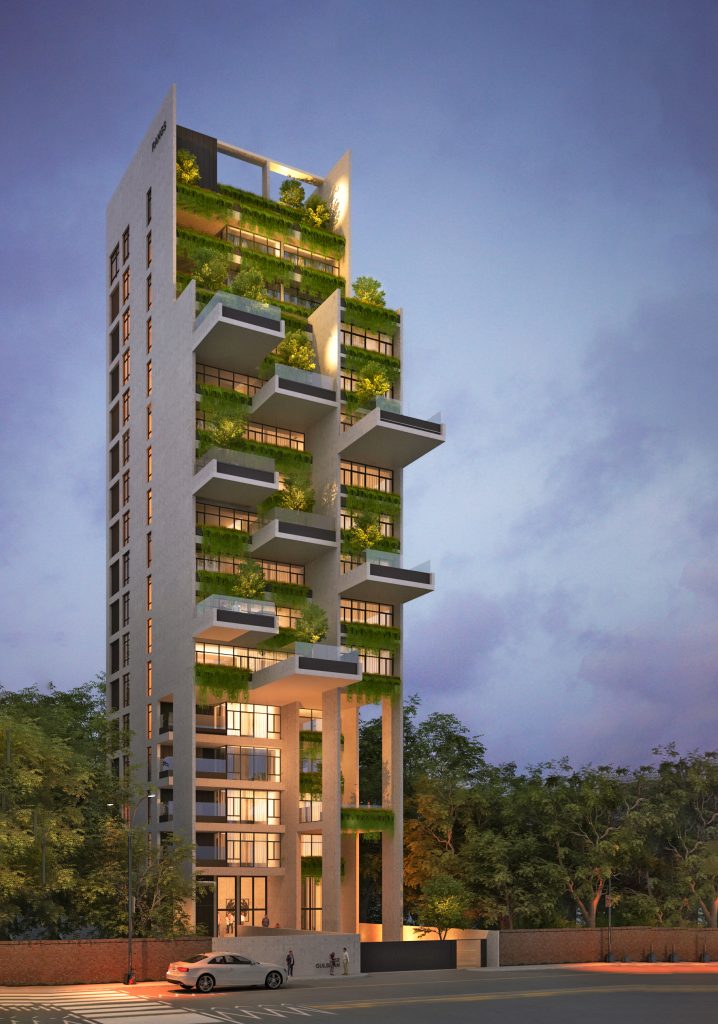


Stories

Rangs Lake Placid, situated at the prestigious locale of Gulshan road 35, offers it all to its residents. Lake Placid stands tall with one of the best views where the greenery jewels the concrete jungle, like a breath of fresh air in Dhaka’s skyline. It is the perfect and exquisite blend of picturesque natural beauty along with metropolitan connectivity.

Gleaming in the Gulshan vicinity, Rangs Lake Placid has been designed by Inspace Architects and developed by Rangs Properties Limited. With the panoramic views of the Banani lake, this premium residence apartment projects a tasteful masterpiece of aesthetics and modernity. From panoramic living rooms to the luxurious bedrooms, with vertical greens as the living wall on each floor, this exclusive edifice is within an arm’s reach of the region’s destinations of shopping, dining, healthcare, schools, and universities. Standing tall on a 9 katha land, Rangs Lake Placid features an array of green spaces and waterbodies; which makes it a sanctuary for nature lovers. Designed with a magnificent spatial quality, each apartment is an exuberant representation of modern craftsmanship. A thoughtful allocation of space, as well as intricate details that create a difference, makes the resident’s experience an embodiment of luxury redefined. Flawless till the last detail with luxurious fixtures, fittings and finishing, every corner of Lake Placid oozes with a celebration of artsy lifestyle.

The inception of the design idea was more simplistic and sophisticated, largely monolithic and functional i.e. neo-modernist approach. Towards a straightforward way to interpret the core architectural study, art was blended with articulation in the most contemporary manner. The edifice stands by the calm, quiet, and profound lake, giving an impression of a floating monolith.
The prolonged terraces, protruded as part of the converging vertical surface, function as a linked space that connects the interior space of each floor to the exterior nature, and the roof being on top offers a pleasant resting space for the residents.

This neo-modernist style of the house is highly characterized by rough, raw, and pure surfaces of concrete that defines the essence of the substances. This is a worldwide vision adopted by architects to create contextual variations within this modern approach. The indoor-outdoor relationship being one of the most important criteria of architecture, this contemporary structure has its highest priority to maintain this issue. Windows used in between the transition point are double glazed low-E glass to protect the structure from heat gain and reduce the emission as well. Vertical green at the terrace of each floor also works as a “Breathing Wall” and allows cool breeze coming from the lake and enters along the north-south direction.
Here in Rangs Lake Placid, luxury and convenience come hand in hand. This iconic edifice has been thoughtfully designed to facilitate an active lifestyle, hence situated in the vicinity of the throbbing Gulshan-Banani neighborhood. Lake Placid brings together all the best amenities at one place to offer its residents a one-of-a-kind-living-experience which stands true to itself. With a premium touch of elegance, an urban location, contemporary design, luxury finishes, and a host of amenities, Lake Placid promises a lifestyle that you have always wanted.

Architect Profile:
Inspace Architects provides contemporary architectural solutions, ranging from buildings of all types and sizes to interior design and visions in all around Bangladesh. Within a short period, since it was established, it has already come out with some of the exemplary architectural designs that engage our cities with a contextual landscape in an urban scale.
It’s a collective effort of all the creative people starting from the very youngest apprentice to the most experienced one. A consistent overview of design that involves the Group Managing Director’s experiential knowledge and the young, energetic, and experienced design team, excels towards the outcome that goes beyond expectation.

Inspace Architects, led by Architect Md. Wahidur Rahman Adib along with the experienced team members – Ar. Himel Kumar Saha, Ar. Wahid Ahmed Lincon, Ar. Monir Hasan Dipu and many more talented individuals, is setting a signature mark in today’s architecture in Bangladesh through their state-of-the-art designed buildings. The design approach is mostly functional and other elements including longevity and expression of materials, vertical greens, and landscape that comes in the way of design and blends with simplicity to achieve a satisfactory solution.
Recently Inspace Architects has designed RK Square jointly with Vistaara Architects, one of the tallest commercial buildings in Bangladesh at a prime location of Dhaka; FS Vega-a luxury of its own standard and an added dimension to the exclusive apartment culture; Torukabbo-an indigenous interpretation of multi-layered apartments; to name a few of the ongoing and upcoming mentionable projects.
Developer Profile:
Rangs Properties Limited, a name that has been in the forefront of the capitals’ downtown renaissance since decades has been relentless in pursuit of excellence without compromise for 24 long years and is still working on shaping Dhaka’s urban landscape with their premium projects in Gulshan, Banani, Baridhara, Bashundhara, Uttara, Dhanmondi, Rokeya Sarani, and other locations.

Exclusive Interview of Wahidur Rahman Adib, COO ( Design) of Rangs Properties Ltd.
INSPACE Architects Ltd is setting the benchmark for Modern architecture in Bangladesh
Can you elaborate on what is INSPACE Architects design philosophy?
We aim to conceptualize this specific trait in our buildings – “Simplicity is the key”. Our buildings are simple, functional, modern in design – these are reflected in both interior and exterior. We start from inside, if inside is well designed then it is given that the exterior comes out well. To summarize, our philosophy is functional, simplistic, modern and unique.
What sets INSPACE apart from other firms in the industry?
Let’s talk about our professionalism, where our expertise lies as a consumer -centric firm. INSPACE’s journey began from Rangs Properties Limited and Rangs Group. Since its inception, Rangs Properties Limited has created buildings that are functional and built to a certain standard. From the beginning we have worked directly in the real estate sector. From apartments to commercial buildings, we have expertise in different platforms. We try to visualize the building from 360 degree perspective and understand the needs of the clients.
We tend to foster one’s talent via experience to enhance and legitimize their expertise. Even after handover, we think of ways that could add value to the building by creating and incorporating new features to it yearly. We try our best in this aspect.
In an urban jungle like Dhaka, what are some of the criteria that are common between commercial and residential clients?
There are a lot of good architects working in Bangladesh. The young generation is doing exceptional work. Our pioneers have taught us a lot too.
I have been working in this company for almost 15 years. 15 Years ago, we went through a transitional phase, where most of the buildings had 6 floors, setback rules were different, the heights of our buildings were less. We could not predict the mass growth of this city. Apart from that the needs of the people were different.
Our current clients for either commercial or residential spaces are more conscious about utilizing the space efficiently. They are well aware of the recent worldwide modern movement, and their needs are inspired by this trend, emphasizing on simplistic structures. It took a bit more of an effort for us to make our clients understand the concept of minimalism, space optimization prioritizing the functional aspects along with proper synchronization of structural & Electro-Mechanical solution. That is where lies the common ground between commercial and/or residential clients.
Do steps in the design process differ depending on whether space is residential or commercial?
We have our own rules and regulations, guidelines provided by IAB and from the government, which we need to follow. It starts from the floor-area ratio. Once we have a land, before deciding whether it is to be for commercial or residential usage, we have to calculate how much buildable areas we are getting considering the regulation.
Of course, we start the design process for residential and commercial spaces a bit differently. For commercial buildings where there will be retail outlets and offices, we need to develop proper parking systems and drop-off areas. Office users tend to spend most of their day at the office, so we tend to think of providing facilities similar to homes, such as gym and recreational spaces, to improve their efficiency while making it exciting to come to work. We incorporate such facilities into commercial buildings. The function of residential buildings are completely different compared to the commercial ones. Before starting, if the real estate belongs to a company, then we need to keep their needs, their deed of agreement in mind. We sit with the landowners to get a better understanding of their requirements and needs. At the same time for the residential buildings we prioritize internal functional arrangements while maintaining a contemporary elevation. Whereas, in commercial buildings we prioritize the maximum utilization of space, safety and efficiency. We ensure intelligent electromechanical solutions to be able to provide the best of whatever we are able to provide.

Are fire escapes incorporated in residential buildings now?
Of course, these are also outlined by the rules. If it is a high rise building, more than 10 floors or there is a certain numbers of occupant, it is mandatory to provide a fire escape.
What criteria does INSPACE use to establish priorities and make design decisions?
When we design a building, the first thing we prioritize is its functionality. It must encompass aesthetics, functionality, safety and security to ensure that people will enjoy the space.
The rules and regulations in Bangladesh that we base our work on now, has a lot of scopes, compared to the regulations of the past. In the current context, the rules itself provide us with adequate heights. We are doing a design in Gulshan 32, there we were lucky to get 300 feet height, which allowed us to incorporate units of different sizes in a single edifice. After completing the design, it brought upon a lot of changes to our way of thinking, it opened us to the possibilities of ways we could design, and our client accepted the project well. Currently, in every design, we think of how to take the benefits of height clearance to make building more functional, lucrative and more enjoyable.
How do you prioritize green when you design a building?

It is fun to work with green, we can do so much from several angles. We can make the roof completely green, or place trees in huge terraces. It is pleasant to sit near a tree. We can easily make aesthetic usage of a tree. Previously we would install aluminum panels, tiles or other materials, which we would think would give the building a better look. A better option now is to use green to create a modern ambiance, which would also contribute to the environment. Therefore in our buildings, we incorporate the concept of green . For example the fencing we are doing now consists of the vertical green, which is pleasing to look at and well appreciated. So, we are dually making an aesthetical use of the green while making it a smart solution to the loss of green from our environment.
Does INSPACE integrate low or no-cost sustainable design strategies into projects?

In Bangladesh, there are several good real estate companies. Those who create top-class buildings have fewer examples of working with people from different walks of life in our society. We had several projects that were economical, and we have plans of doing more. In doing so, as an architect, I need to create an economical design, as well as an economical structural solution, electromechanical solutions and materials, respectively. The methodology should also be considered which would reduce the construction cost to make it more affordable.
Can you talk about some of the sustainable design strategies?
Let’s think about the paint we used to use as exterior finish material of the building. It would require to get repainted within years, which is not sustainable. Similarly, when a building gets constructed we think of using those materials that would increase the building’s longivity.

During the selection process, we think of the fair face that can be easily maintained. a specific treatment needs to be performed on the fair face, so that the fair face remains similar over the years, even if our weather conditions are not optimal.
So when it comes to sustainable design, the way we go about it for a high rise building is different from that of a residential space. Similarly, when we do space selection, it is a traditional concept to have a pool in the roof. We thought of bringing the pool to the ground level, we have incorporated this in one of our projects named Symphony (Banani). At the same time we also ensured the privacy of pool users. It provides a sustainable atmosphere for the resident who can enjoy the pool view while entertaining guests. In addition to that, the nearby gym and lounge give the surroundings an active and lively ambiance. In a nutshell, an interactive space along with the building materials can make a building more sustainable.
Another thing we are working on is, the lighting solution – how would the building look aesthetically pleasing during both day and night. if you see the developed cities, they enjoy the building more at night compared to daytime. We have some upcoming high end projects and we intend to create the same lighting solutions there too.
If the rules and regulations enforced by the government on the architects would be revised it would provide the architects with a lot of scope to work with the building.
If we could gain some freedom there to increase the scope of our work, as an architect I think it will be possible to create more sustainable buildings.
If sustainable design technologies are implemented, do upfront costs exist that may affect the construction project?
Of course, we want to create sustainable projects, but in doing so there will be some impact on the cost. In the long run, we are benefitted by the creation of a sustainable space. Due to Bangladesh’s weather conditions, we need to focus on using appropriate materials that would help us build timeless architectural marvels.
I have a dream, and I have been working with my team members for the past 14 years now. My teammates are passionate, who work for the sheer desire to create a building with increased longevity. We want to work in a way that would contribute to our society by fulfilling the needs of our clients, who are from all walks of life. We work with the same intensity irrespective of the size of the projects.
Finally we want to create originally brewed bold buildings that will be known and recognized worldwide.

215, Bir Uttam Mir Shawkat Sarak Road,
Tejgaon I/A, Dhaka-1208
096 17 123 123(Sales Hotline)
02 88 333 23 (Customer Service)
info@rangsproperties.com
© Copyright 2020 - Rangs Properties Ltd
